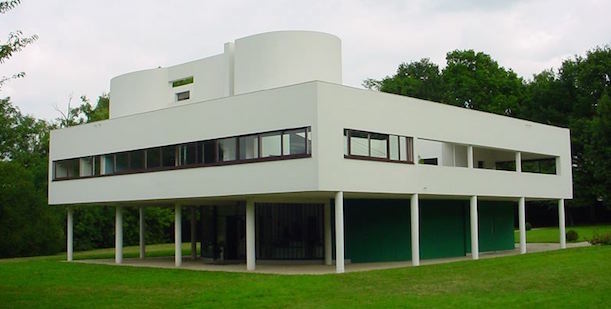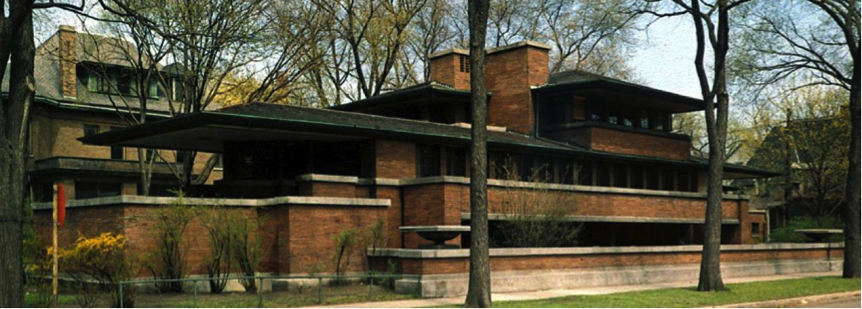THE ROMANTIC LEGACY OF LE CORBUSIER AND FRANK LLOYD WRIGHT.
Robie House vs Villa Savoye


Frank Lloyd Wright and Le Corbusier are two very protuberant names in the field of architecture. Both architects had different ideas concerning the relationship between humans and the environment. Their architectural styles were a reflection of how each could facilitate the person and the physical environment.
Externally, both houses emphasize the horizontal direction – the stretch to the vantage points. Shared attributes include a trend toward simplification of form, the elimination of unnecessary decorative elements, and a marriage of form and function and they both speak of volume rather than mass. A strong contrast exists in the way that they relate to their respective environments: On one hand, the Robie House is rooted in the site, whereas the Villa Savoye is divorced from it, raised on pilotis. In contrast to Wright, Le Corbusier displayed industrialization rather than nature.
Le Corbusier’s Villa Savoye encapsulates the Modernist style. It is characterized by deceptively simple rectilinear forms, cantilevers, open-plan living spaces, and the lack of ornamentation and decoration. It was designed addressing Le Corbusier’s emblematic ‘Five Points’, the basic tenets in the ‘new’ 1930’s architectural aesthetic.
- The pilotis lifts the building up above the ground, allowing an extended continuity of the garden beneath.
- A functional roof. The flat roof that could serve as a garden and terrace, reclaiming for nature the land occupied by the building.
- Free floor plan, relieved of load-bearing walls, allowing walls to be placed freely and only where aesthetically needed.
- Long horizontal windows, for light and ventilation.
- A free facade independent of the load-bearing structure.
On the contrary, the Robie House, one of the best-known examples of Frank Lloyd Wright’s Prairie style of architecture, to the contrary of the almost perfectly symmetrical design of Villa Savoye, the house is balanced. The massive chimney in the center of the house anchors the house to the land, forming a core around which the domestic life of the house is organized. The heavy brick and stone wrapping envelopes the house, protecting its inhabitants from the elements. Robie House feels like it’s a natural extension of its surroundings and not just positioned on a site, merging with its surroundings rather than merely resembling a rectangular box on a lot.
Internally, both houses have eroded the box: spaces flow without discrete partitions between them. The contrast in materiality is evident here, with the Villa Savoye celebrating the clean simplicity of the machine age, and the Robie house making reference to the sumptuous comfort provided by natural materials.
FLW jokes about Le Corbusier –
